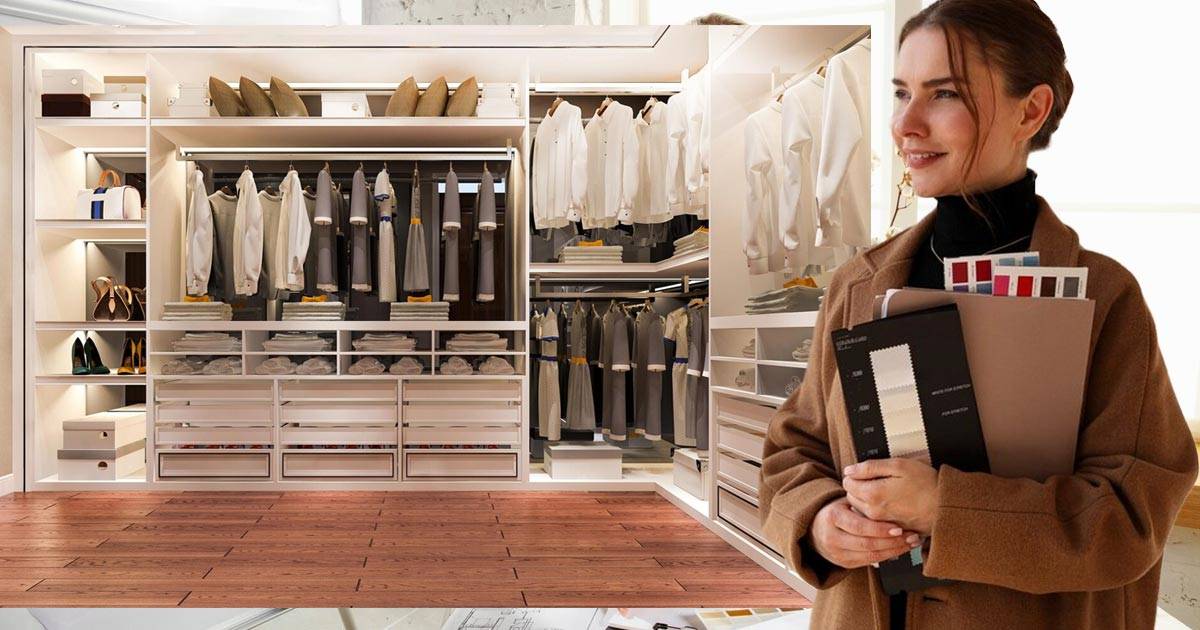Walk-In Closet Sizing: What’s Too Big or Too Small?

A well-designed walk-in closet isn’t just about storage—it’s about creating a personalized space that meets your organizational needs while adding value to your home. The right walk-in closet size provides enough room for all your essentials, whether you have a simple setup or a luxurious dressing area. With the variety of layouts and configurations available, understanding your needs and options is key to creating a closet that’s functional and stylish.
How to Determine if You Need a Walk-In Closet
Before diving into the details of designing a walk-in closet, it’s essential to evaluate whether one suits your needs. Walk-in closets offer generous space for clothing, shoes, and accessories while also making it easier to stay organized.
If you’re looking to maximize bedroom space, streamline your daily routines, or create a personalized area for storing your wardrobe, a walk-in closet could be a practical and enjoyable addition. However, factors like available square footage, lifestyle needs, and your organization preferences all play a role in determining if a walk-in closet is the best choice.
Factors That Will Affect Your Walk-In Closet’s Size and Design
When planning a walk-in closet, several key factors will impact its size, layout, and overall design:
- Budget
- Space
- Storage Requirements
Types of Walk-In Closets
Walk-in closets come in several configurations, each offering distinct benefits and fitting different room shapes and sizes. Choosing the right type ensures you’re maximizing space while meeting your storage and organization needs.
Island Walk-In Closet
Island walk-in closets are spacious and include a central island that can hold accessories, drawers, or even a seating area. This type works best in larger closets, where there’s enough clearance around the island for easy access to all areas.
Wrap Around Walk-In Closet
A wrap-around closet design uses three walls for storage, creating a U-shaped layout. This type provides ample shelving, hanging space, and potentially even a dressing area, making it ideal for those with extensive storage needs.
Single-Sided Walk-In Closet
For smaller spaces, a single-sided walk-in closet maximizes efficiency by using one wall for storage. This design works well in narrow or compact closets where additional shelving might limit walking space.
Double-Sided Walk-in Closet
A double-sided closet allows storage on two opposite walls, creating a comfortable pathway down the center. This design is perfect for medium-sized spaces, offering ample room for both hanging and shelving without overcrowding.
What Is the Standard Size of a Walk-In Closet?
The standard walk-in closet size varies depending on the layout, intended use, and available space. The most popular designs fall into several categories, each with different spatial requirements.
Single-Sided Walk-In Closet
Single-sided closets are typically around 4 feet wide by 6 feet long, allowing for storage along one wall with enough room to walk in comfortably. This layout is ideal for narrow spaces and can efficiently store a moderate wardrobe.
Double-Sided Walk-in Closet
A double-sided walk-in closet usually requires a minimum of 6 feet in width to accommodate hanging storage on both walls. This design is often around 6 by 9 feet or slightly larger, providing a balanced layout with enough room to move and access both sides easily.
Island Walk-In Closet
For an island walk-in closet, a room size of about 10 by 10 feet or more is preferred. This provides enough clearance around the central island, allowing free movement and easy access to storage areas. Islands are great for storing accessories, jewelry, and other items that benefit from dedicated drawers.
Wrap Around Walk-In Closet
The wrap-around closet, or U-shaped layout, generally requires at least 7 by 9 feet, giving sufficient space for shelves and hanging rods along three walls. This design maximizes storage and organization options, making it ideal for those with large wardrobes and multiple storage categories.
Some Tips to Follow When Designing Your Walk-In Closet
Designing a walk-in closet involves more than just picking a layout. Here are some practical tips to help you create a functional and attractive closet:
- Use the full height of your closet by installing higher shelving or a second row of hanging rods. This is especially useful in smaller closets, where vertical storage helps free up floor space.
- Customizable shelves and rods allow you to rearrange your closet as your storage needs change. Adjustable storage options are perfect for closets used by multiple people or as wardrobes evolve over time.
- Good lighting is essential in any closet. Bright, well-placed lighting makes it easy to find items and enhances the closet’s visual appeal. Consider installing LED lights under shelves or around mirrors for a practical yet stylish touch.
- Mirrors not only make a closet look larger, but they also make it functional for dressing. A large wall mirror or a mirrored door can add visual depth and provide a practical addition to any walk-in closet.
- Keep everyday items at eye level and reserve higher or lower shelves for items used less frequently. This setup makes the closet easy to navigate and ensures your most-used pieces are always within reach.
Walk-In Closet: Wrapping Up with Size and Style
A well-sized walk-in closet can transform your storage experience, offering both convenience and style. Choosing the right layout and incorporating smart design elements alow you to create a space that’s efficient, stylish, and perfectly suited to your needs.
Whether you prefer a minimal single-sided closet or a luxurious walk-in with an island, there’s an ideal size and setup for every home. Embrace the possibilities of a tailored closet design that reflects your unique style and needs, making daily routines smoother and more enjoyable.
